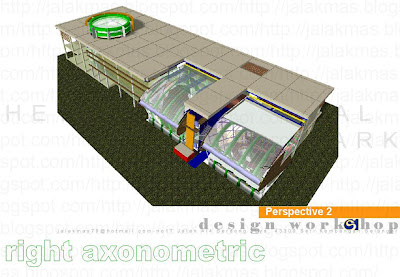Monday,17 september. Today my son is not feeling well. He's having a flu fever. I'm about to take a leave due to his illness, so that I will be able to watch over him.
As usual, whenever I want to take a leave I would call my direct report to inform him about my emergency leave. During the conversation with Paul, I asked him if there is any urgent work that needs to be done for the day. I told him that I could drop by the office to get the file and do the work from home since it'll only take me 3 minutes to get to the office. "At the moment there is no urgent work for today, however I will ask others if there is any urgent work that they need you to do for today. I will call you if there's any" he said.
After a few minutes, he called me saying that there is work that needs to be done for Mr. Chew. So, I went to the office to get the file needed and scope of work. I saved it in my thumb-drive. Suddenly, our IT manager Mr. Pridgeon came to my workplace and asked me, "Are you going to work from home? I will set a remote programme on you computer so that you will be able to access the computer from your home." "Ok" I replied, assuming it was just a simple network programme that would allow me to access only the files just like the standard network connection. After he installed the remote programme, he showed me how it works. I was amazed, because I will not only be able to access the files but also change my personal notebook desktop to the office's desktop. Virtually, I would be working at my own workplace from home.

This is a fantastic experience. Imagine if I work from Malaysia, to an office around the world! Say goodbye to the need of working late at the office because you could use the pc from a remote programme at home. Say no more to the need to return to the office to check whether the long rendering hours has finished or not or has any error that needs to be adjusted and those adjustments could be easily done remotely. You don't need to save the file into a thumb-drive or email the file to transfer it elsewhere, it works there and then.
But there's a slight disadvantage of this programme. The IT manager said that "anyone who has access to your pc or the remote programme could see what you are doing. Whether you are working or surfing, or playing solitaire!". I think this is a good way for managers to monitor and synchronised work better than before. I believe a need for trust is vital when you do this kind of work in remote situation. Maybe it would be better if the programme is inclusive of a webcam and video conference software. However, like Mr. Friedman said in his reknowned book, The world is flat, "If you wanted to summarize the net effect of all these institutions,cultural norms, business practices, and legel systems, it can be reduced to one word: TRUST. They crete and inspire a high level of trust-and a high level of trust is the most important feature any open society can possess." The world is being flattened.
 The existing layout is indicated by single colour. It helps to show the actual volume of the area.
The existing layout is indicated by single colour. It helps to show the actual volume of the area. The first proposal is to maximise subdivison of the building and ensure its maximum usage. Service lane is provided to serve each units.
The first proposal is to maximise subdivison of the building and ensure its maximum usage. Service lane is provided to serve each units. An inner service corridor is proposed. This will serve the unit better without having the difficulty to drive thru a narrow service lane. It will also reduce the number of service roller shutter. However it will slightly reduce the unit size. The area losses though could be added on the mezzanine.
An inner service corridor is proposed. This will serve the unit better without having the difficulty to drive thru a narrow service lane. It will also reduce the number of service roller shutter. However it will slightly reduce the unit size. The area losses though could be added on the mezzanine. This option is to give the best possibility in terms of the practical units width. The previous proposal had a narrow width units which is not too practical and would end up vacant. This however reduces the numbers of retail units but increases the area of each units with a more practical width.
This option is to give the best possibility in terms of the practical units width. The previous proposal had a narrow width units which is not too practical and would end up vacant. This however reduces the numbers of retail units but increases the area of each units with a more practical width. This option is a reflection of the first proposal which has a service lane at the back of each unit. With this option, the width of the proposed retail units remains.
This option is a reflection of the first proposal which has a service lane at the back of each unit. With this option, the width of the proposed retail units remains.





 revised colour versions.
revised colour versions.



























































